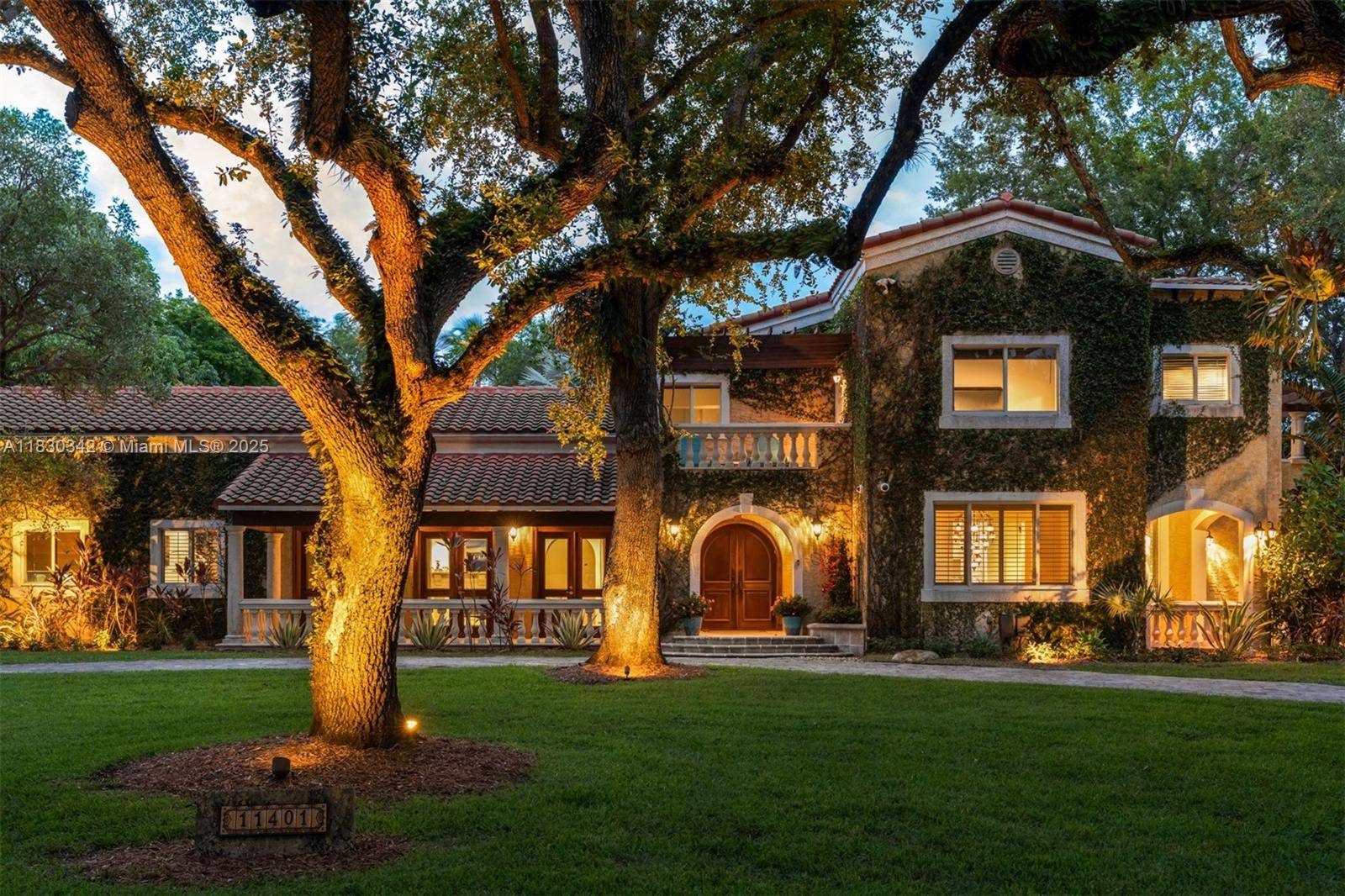11401 SW 69th Ave Pinecrest, FL 33156
6 Beds
6 Baths
5,207 SqFt
OPEN HOUSE
Sun Jun 29, 12:00pm - 2:00pm
UPDATED:
Key Details
Property Type Single Family Home
Sub Type Single Family Residence
Listing Status Active
Purchase Type For Sale
Square Footage 5,207 sqft
Price per Sqft $767
Subdivision Oakridge Estates Sec 1
MLS Listing ID A11830342
Style Detached,Mediterranean,Two Story
Bedrooms 6
Full Baths 5
Half Baths 1
Construction Status Resale
HOA Y/N No
Year Built 1994
Annual Tax Amount $30,943
Tax Year 2024
Lot Size 0.760 Acres
Property Sub-Type Single Family Residence
Property Description
Location
State FL
County Miami-dade
Community Oakridge Estates Sec 1
Area 50
Direction Turn south on 69th ave & 112th st
Interior
Interior Features Wet Bar, Built-in Features, Bedroom on Main Level, Breakfast Area, Closet Cabinetry, Dining Area, Separate/Formal Dining Room, Dual Sinks, Entrance Foyer, Eat-in Kitchen, First Floor Entry, Fireplace, Garden Tub/Roman Tub, Kitchen Island, Kitchen/Dining Combo, Pantry, Separate Shower, Upper Level Primary, Walk-In Closet(s), Bay Window
Heating Central
Cooling Central Air
Flooring Ceramic Tile, Hardwood, Marble, Tile, Wood
Furnishings Unfurnished
Fireplace Yes
Window Features Impact Glass
Appliance Dryer, Dishwasher, Electric Water Heater, Disposal, Gas Range, Microwave, Refrigerator, Washer
Laundry Laundry Tub
Exterior
Exterior Feature Balcony, Lighting, Outdoor Shower, Other, Porch, Patio, Security/High Impact Doors
Parking Features Attached
Garage Spaces 2.0
Pool Heated, In Ground, Pool
Community Features Bar/Lounge
Utilities Available Cable Available
View Garden, Pool
Roof Type Barrel
Porch Balcony, Open, Patio, Porch
Garage Yes
Private Pool Yes
Building
Lot Description <1 Acre, Sprinkler System
Faces West
Story 2
Sewer Septic Tank
Water Public
Architectural Style Detached, Mediterranean, Two Story
Level or Stories Two
Structure Type Block
Construction Status Resale
Schools
Elementary Schools Palmetto
Middle Schools Palmetto
High Schools Miami Palmetto
Others
Pets Allowed Conditional, Yes
Senior Community Yes
Tax ID 20-50-11-002-0230
Acceptable Financing Cash, Conventional
Listing Terms Cash, Conventional
Special Listing Condition Listed As-Is
Pets Allowed Conditional, Yes
Virtual Tour https://www.propertypanorama.com/instaview/mia/A11830342





